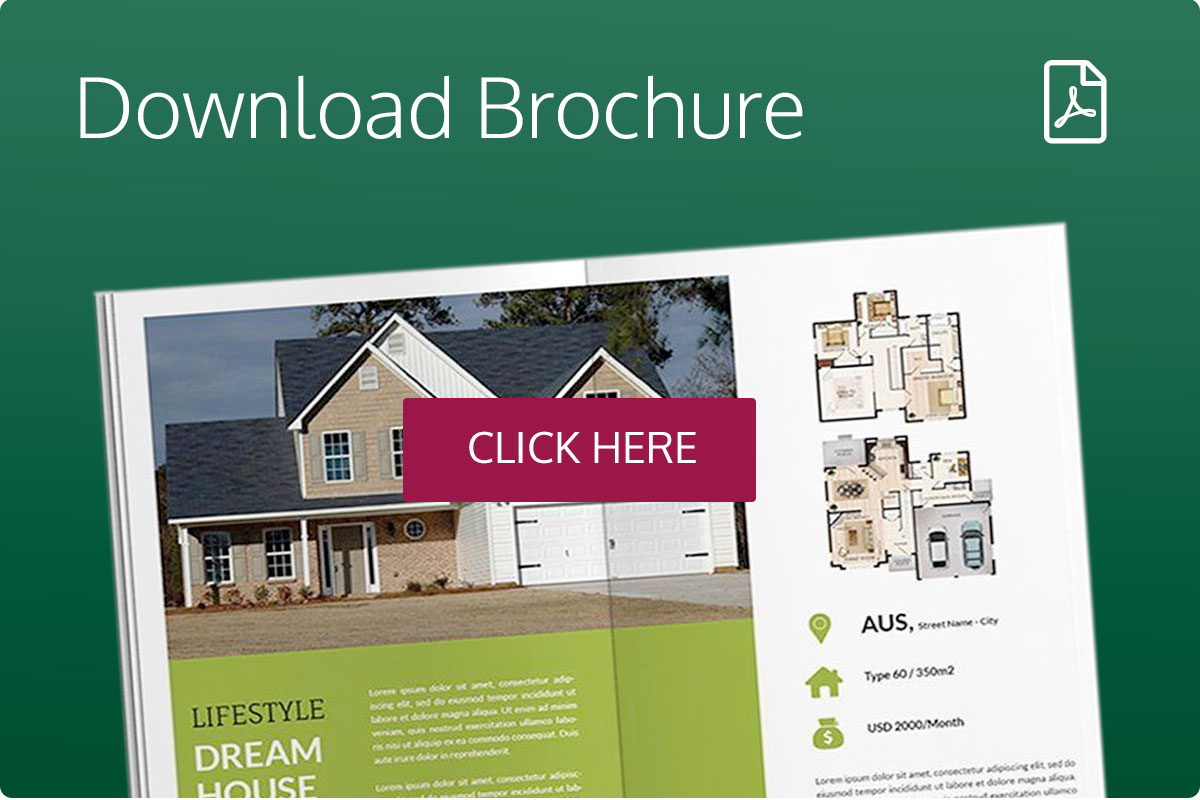ACCOMMODATION
GOUND FLOOR
Entrance Porch
1/2 glazed wooden entrance door, brick & timber walls, vinyl flooring, 2 x wooden framed windows, timber entrance door to:
Entrance Hall
Tiled flooring, radiator, crittall window, wooden stairs to first floor, doors to:
Dining Room
3.69 x 3.07 /
12'1" x 10'0"
Fitted carpet, fireplace with brick surround & hearth, double glazed window, radiator.
Living Room
3.33 x 5.04 /
10'11" x 16'6"
Wooden floor, fireplace with brick surround and hearth, dual aspect double glazed windows, 2 x radiators.
Kitchen
2.35 x 5.04 /
7'8" x 16'6"
Wood effect vinyl flooring, range of solid oak base units with wooden worksurface above, belfast sink and brass mixer tap, recess under worksurface with plumbing for washing machine. Freestanding electric range cooker with tiled splashback. Tiled fireplace surround and hearth, 2 x wooden framed windows & 1 x double glazed window, radiator.
Rear Lobby
2.81 x 0.86 /
9'2" x 2'9"
Quarry tiled floor, double glazed window, small cupboard with slatted shelving to side, wooden door to garden, doors to:
Boot Room
2.81 x 3.62 /
9'2" x 11'10"
Quarry tiled floor, double glazed window, radiator, double glazed door to garden.
Cloak Room
Quarry tiled floor, WC, wooden framed window.
FIRST FLOOR
Landing
Wooden floor, double glazed window, airing cupboard with hot water cylinder, loft hatch.
Bedroom One
3.03 x 4.06 /
9'11" x 13'3"
Wooden floor, fireplace with tiled surround and hearth, fitted wardrobe, double glazed window, radiator.
Bedroom Two
2.28 x 3.13 /
7'5" x 10'3"
Wooden floor, double glazed window, radiator
Bedroom Three
3.72 x 3.13 /
12'2" x 10'3"
Wooden floor, double glazed dormer window, radiator, fitted cupboard.
Bathroom
Wooden floor, white bathroom suite comprising of roll top bath with mosaic tiled walls, wash hand basin and WC. Heated towel rail, double glazed window.
OUTSIDE
The property is located on a quiet no through private road, and benefits from views to the front and rear over the surrounding farmland. There is parking to the front on the road together with off street parking to the side for one vehicle and metal garage providing additional parking and storage space.
The property sits on a good sized plot, measuring approximately 745 m2 (0.18 acres), the majority of the garden is laid to lawn with matures trees and shrubs to the borders and a small paved patio area.
The oil fired boiler is located externally to the rear of the property providing central heating and domestic hot water, and associated oil storage tank. The property is also served by a water treatment plant shared with the neighbouring property.
GENERAL INFORMATION
Guide Price of £340,000
Viewings Strictly by prior appointment with the agent
Verified Material Information
Council tax band: C
Tenure: Freehold
Property type: Semi Detached House
Property construction: Standard form
Electricity supply: Mains electricity
Solar Panels: No
Other electricity sources: No
Water supply: Mains water supply
Sewerage: Sewerage treatment plant shared with neighbouring property
Heating: Central heating - oil fired
Heating features: None
Broadband: ADSL copper wire
Mobile coverage: O2 - Good, Vodafone - OK, Three - Good, EE - Good
Parking: Driveway & Garage
Building safety issues: No
Restrictions - Listed Building: No
Restrictions - Conservation Area: No
Restrictions - Tree Preservation Orders: None
Public right of way: No
Long-term area flood risk: No
Coastal erosion risk: No
Planning permission issues: No
Accessibility and adaptations: None
Coal mining area: No
Non-coal mining area: Yes
Energy Performance rating: E
All information is provided without warranty. Contains HM Land Registry data © Crown copyright and database right 2021. This data is licensed under the Open Government Licence v3.0.
The information contained is intended to help you decide whether the property is suitable for you. You should verify any answers which are important to you with your property lawyer or surveyor or ask for quotes from the appropriate trade experts: builder, plumber, electrician, damp, and timber expert.



