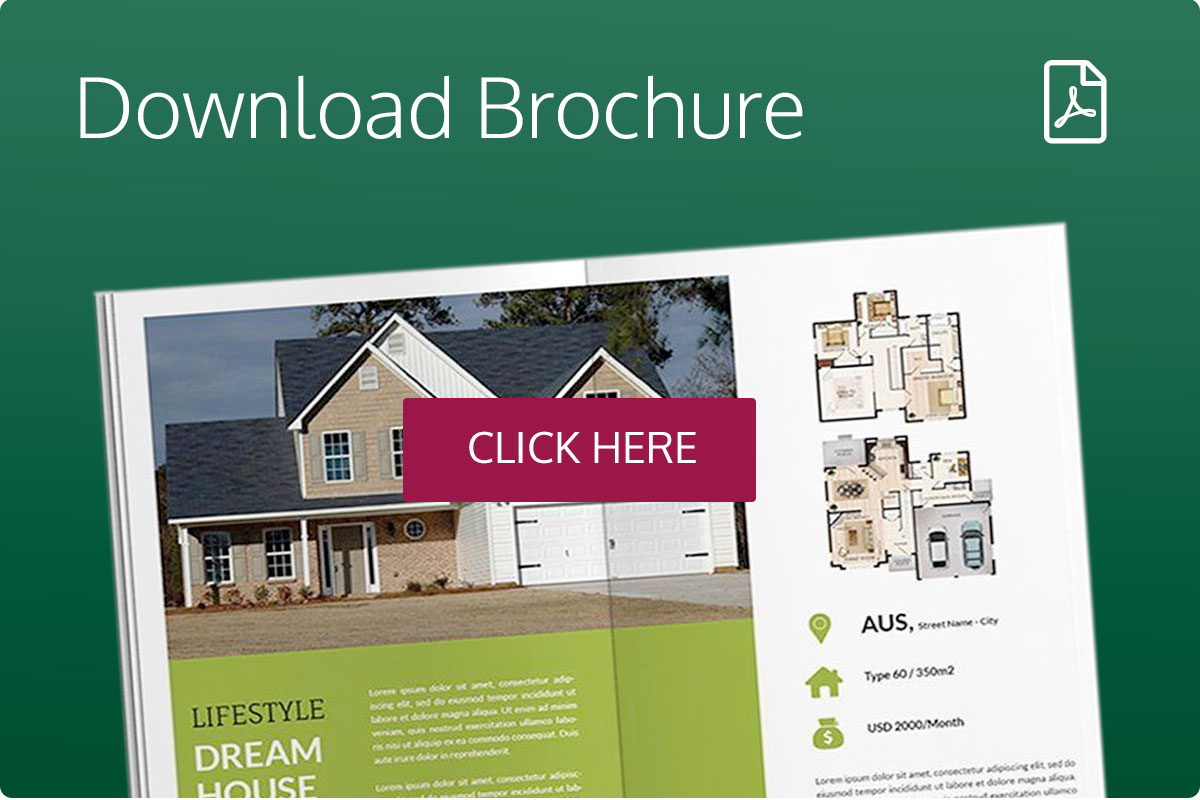Living Room
Fitted carpet, log burner with bay window on Park Road. Ports for internet and TV aerial. Fitted cabinets on either side of the chimney breast.
Kitchen
Ceramic tiled flooring, range of matching fitted wall and base units with cream shaker style doors and drawers, wood block effect work surfaces and tiled splash backs in neutral tones. Stainless steel inset sink and single drainer with mixer tap, electric double oven with four ring electric hob above and concealed extractor fan, space and plumbing for washing machine, additional recess for fridge and freezer. Ceiling mounted LED downlights, wall mounted double panel radiator, power points, and archway leading through to dining area.
Bathroom
Bathroom suite comprising bath with fully tiled walls, chrome shower above and glass shower screen, w.c., pedestal wash hand basin, mirror and shaving light/socket above, radiator, towel rail, extractor fan.
Bedroom 1
Fitted carpet, uPVC double glazed window to front elevation with radiator beneath, range of fitted wardrobes and storage cupboards with matching dressing table area and circular mirror, power points, pendant light fitting.
Bedroom 2
Fitted carpet, original window with uPVC double glazing and radiator beneath, range of fitted wardrobes and storage cupboards with matching drawers and dressing area incorporating circular mirror. Power points, pendant light fitting, door leading to en suite cloakroom.
Bathroom
tiled walls and floor, w/c, countertop sink with mirror
Outside
rear garden, paved enclosed with small shed to the rear
General Information
Conditions: Regretably, no children, pets, or smokers permitted.
Minimum household income of £31,800 per annum
Verified Material Information
Monthly rent: £1,000
Council Tax band: B
Tenure: Freehold
Property type: House
Property construction: Standard construction
Energy Performance rating: D
Electricity supply: Mains electricity
Solar Panels: No
Other electricity sources: No
Water supply: Mains water supply
Sewerage: Mains
Heating: Mains gas-powered central heating is installed.
Heating features: None
Broadband: FTTP (Fibre to the Premises)
Mobile coverage: O2 - Good, Vodafone - Good, Three - Good, EE - Good
Parking: None
Building safety issues: No
Restrictions - Listed Building: No
Restrictions - Conservation Area: No
Restrictions - Tree Preservation Orders: None
Public right of way: No
Long-term area flood risk: No
Historical flooding: No
Flood defences: No
Coastal erosion risk: No
Planning permission issues: No
Accessibility and adaptations: None
Coal mining area: No
Non-coal mining area: No
All information is provided without warranty. Contains HM Land Registry data © Crown copyright and database right 2021. This data is licensed under the Open Government Licence v3.0.
The information contained is intended to help you decide whether the property is suitable for you. You should verify any answers which are important to you with your property lawyer or surveyor or ask for quotes from the appropriate trade experts: builder, plumber, electrician, damp, and timber expert.



