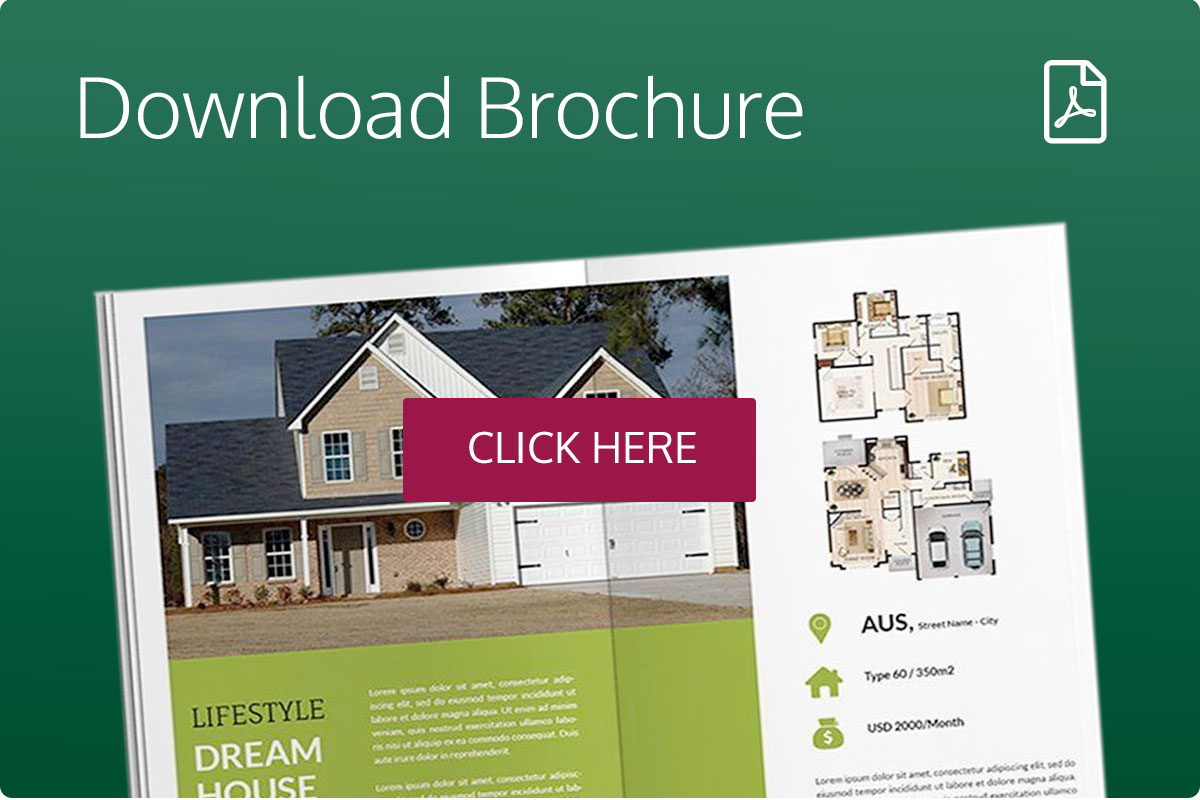ACCOMMODATION
Kitchen
3.43 x 2.20 /
11'3" x 7'2"
Through double glazed entrance door, tiled floor, range of matching wall and base units with grey door and drawer fronts. Marble effect worksurfaces and tiled splashback. Integrated stainless steel electric oven, electric hob and canopy extractor hood. Stainless steel sink & drainer, recess beneath for washing machine. Space for fridge/freezer. Double glazed window, radiator. Through archway into:
Living Room
3.43 x 3.99 /
11'3" x 13'1"
Wood effect laminate flooring, radiator, double glazed door to rear with two windows to sides, door to:
Bedroom
3.62 x 4.79 /
11'10" x 15'8"
Wood effect laminate flooring, fitted cupboard containing electric boiler providing domestic heating and hot water, double glazed patio doors to rear garden, radiator.
Bathroom
2.34 x 1.68 /
7'8" x 5'6"
Tiled flooring, matching white bathroom suite comprising of WC, pedestal wash hand basin and P-shaped bath with shower mixer tap and shower screen. Part tiled walls, extractor fan, double glazed window, radiator.
OUTSIDE
Front - The property is located in a cul-de-sac at the end of Arthur Street. Brick paved parking space with one allocated parking space. Space for bins.
Rear - Small private enclosed garden at rear, partially paved extending to shingled area, some mature shrubs and bench.
GENERAL INFORMATION
Rent £950.00 per calendar month
Deposit £1096.15
Holding Deposit £219.23
Tenancy An Assured Shorthold Tenancy of twelve months duration
Viewings Strictly by prior appointment with the agent
Authority Swale Borough Council –Band A
EPC Rating - C 73
Conditions No children, smokers or pets permitted.
Minimum Household Income Required £28,500 per annum



