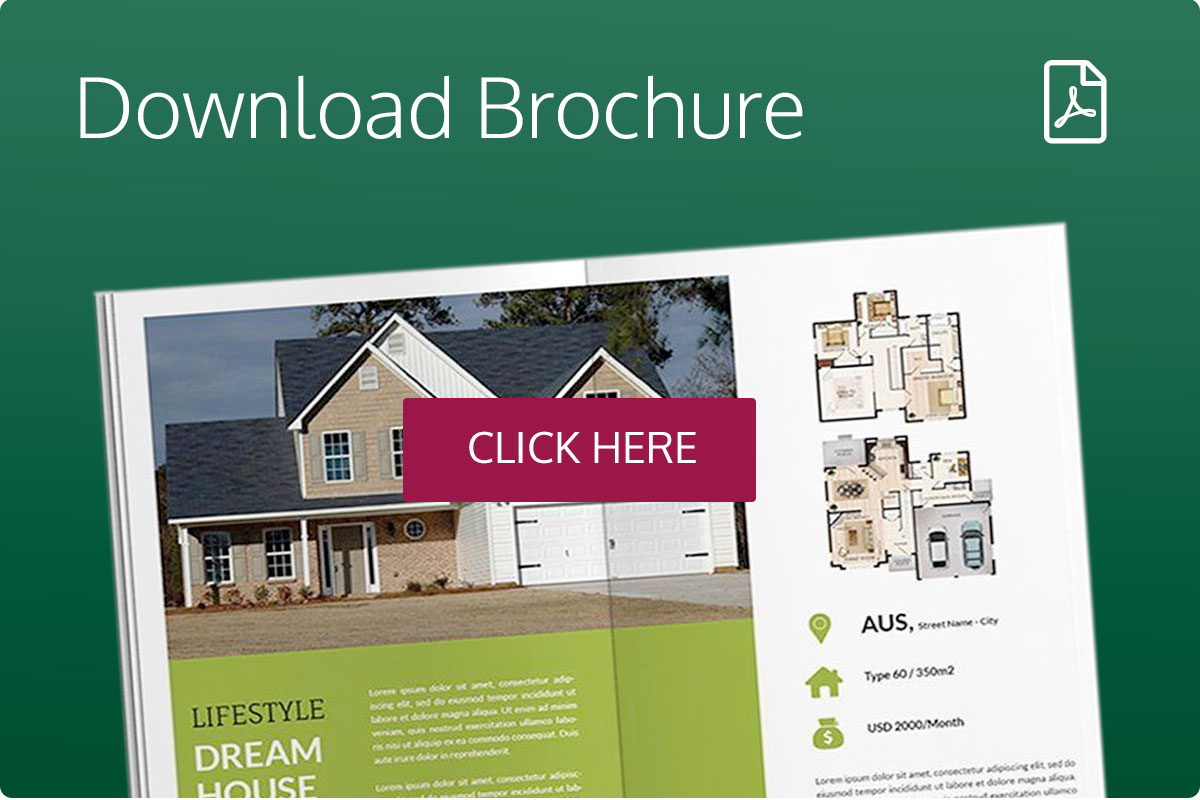ACCOMMODATION
From communal entrance up stairs to first floor into:
Entrance Hallway
Fitted carpet, electric storage heater, airing cupboard with hot water cylinder and shelving, fuse board, door entry phone.
Living Room
4.90m x 4.09m /
16'1 x 13'5
Fitted carpet, electric storage heater, TV aerial point, phone point, opens into:
Kitchen
4.04m x 1.78m /
13'3 x 5'10
Tiled flooring, range of matching white wall and base units with granite effect work surfaces, stainless steel sink and drainer, stainless steel oven with electric hob and stainless steel extractor hood above, recess for washing machine, space for fridge freezer. Double glazed windows, electric convector heater.
Bedroom
3.51m x 2.51m /
11'6 x 8'3
Fitted carpet, electric storage heater, fitted wardrobe, double glazed window.
Bathroom
Tile effect vinyl flooring, fitted white bathroom suite comprising of pedestal wash hand basin, low level w.c. and bath with electric shower above, all with localised tiling surround. Extractor fan, shaving socket, fan heater.
OUTSIDE
Allocated parking space for one car (no commercial vehicles permitted).
GENERAL INFORMATION
Rent £900.00 per calendar month
Deposit £1038.46
Holding Deposit £207.69
Tenancy An Assured Shorthold Tenancy of twelve months duration
Viewings Strictly by prior appointment with the agent
Authority Swale Borough Council – Band B
EPC Rating C - 79
Conditions Regret no smokers or children permitted. One small family pet considered.
Minimum Household Income Required £27,000.00
Photos - photographs were taken in 2008



