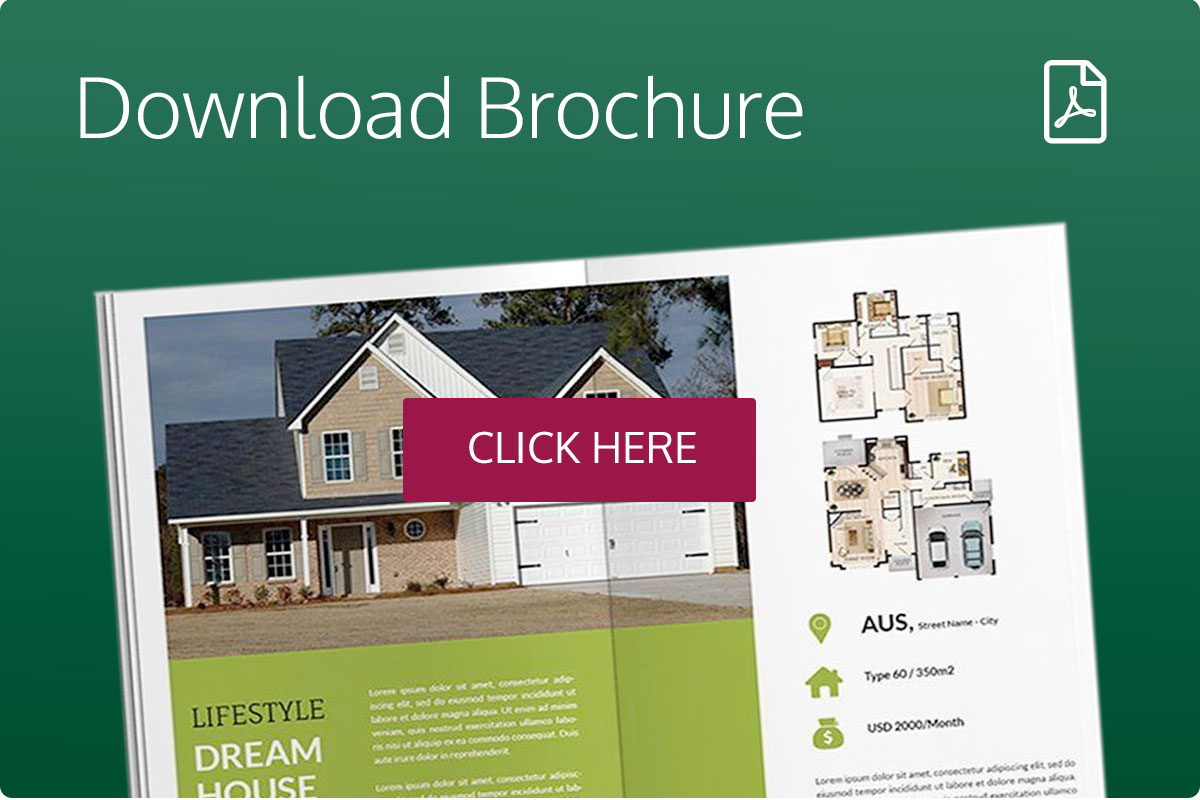ACCOMMODATION
Entrance Lobby
Wooden front door, brick floor, wooden beams, door into:
Living Room
Fitted carpet, wooden framed window, ceiling beams, wall lights, ornamental fireplace with wooden mantle and brick hearth, radiator, opens into:
Kitchen / Dining Room
Wood effect vinyl flooring, range of recently fitted wall and base units with wood block effect worksurfaces and splashback tiling, 1 1/2 bowl stainless steel sink and drainer, stainless steel fan assisted oven with electric ceramic hob and stainless steel extractor fan above. Space under worksurface for fridge & freezer, gas combination boiler, radiator, double glazed window. Recessed spotlights, stairs to first floor with 2 x under stairs cupboards. Door to:
Rear Lobby
Wood effect vinyl flooring, wood effect worksurface with plumbing beneath for washing machine and space for condensing dryer. Double glazed window with further window to side, flint wall, double glazed rear door.
Stairs & Landing
Fitted carpet, exposed ceiling and wall beams, fitted cupboard.
Bedroom One
Fitted carpet, wooden framed window, fitted cupboard, radiator.
Bedroom Two
Fitted carpet, wooden framed window, radiator
Bathroom
Wood effect vinyl flooring, matching white bathroom suite comprising of WC, pedestal wash hand basin and bath with chrome shower above and curtain. Wooden framed window, glass shelves and mirror, radiator, extractor fan.
OUTSIDE
Shared gravelled driveway to front with parking rear of house for two cars. Small garden to front laid to lawn with mature hedge.
Good sized garden to rear mainly laid to lawn with mature shrubs and trees backing onto farmland, 2 X garden sheds.
GENERAL INFORMATION
Rent £1,200.00 per calendar month
Deposit £1,384.61
Tenancy An Assured Shorthold Tenancy of twelve months duration
Viewings Strictly by prior appointment with the agent
Authority Swale Borough Council - Band D
EPC Rating D - 65
Conditions Regret no dogs or smokers are not permitted. One cat may be considered subject to Pet Rent of £30.00 per calendar month
Minimum Household Income Required £36,000



