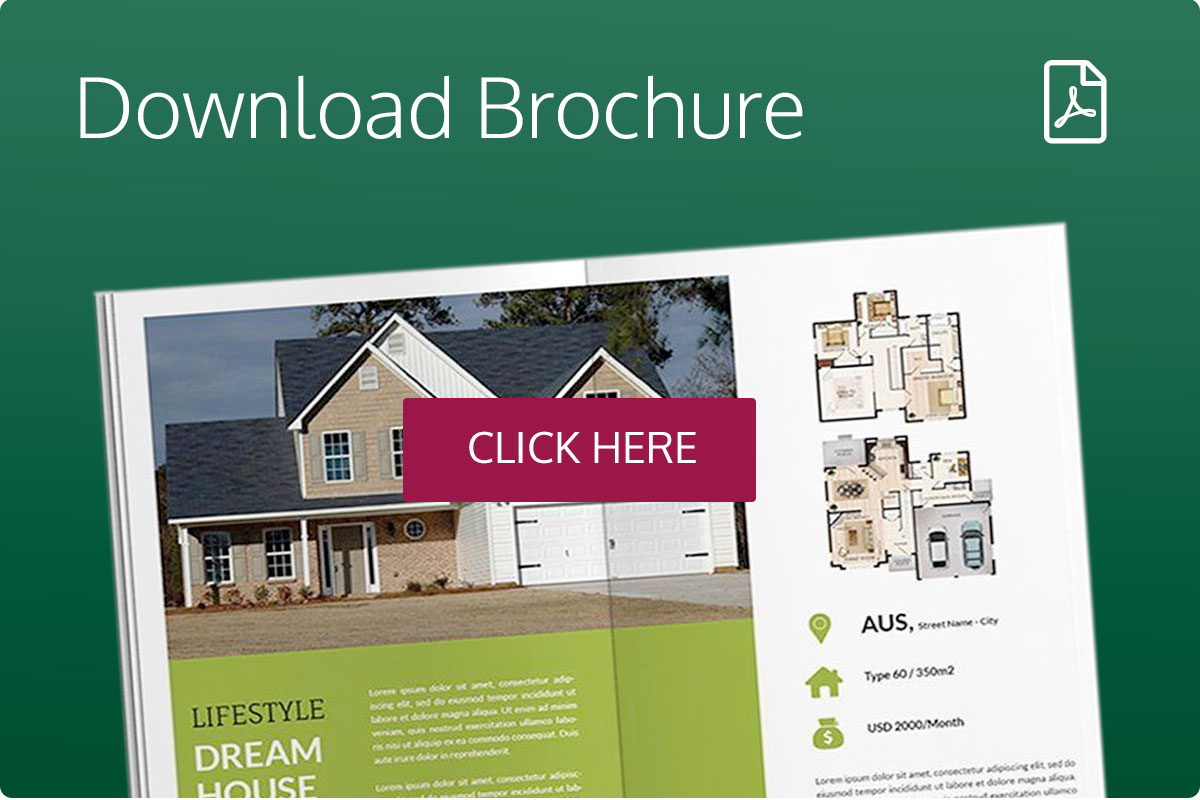ACCOMMODATION
GROUND FLOOR
Dining Room
Through wooden front entrance door, fitted carpet, dual aspect windows, original fireplace with decorative insert & surround, electric convector heater, cupboard containing fuse board & meter.
Living Room
Fitted carpet, dual aspect windows, concealed fireplace with decorative surround, electric storage heater, smoke detector, staircase leading to first floor.
Kitchen
Herringbone pattern wood effect vinyl flooring, range of matching fitted Shaker style pale grey wall and base units with white marble effect worksurfaces and tiled splashback. Stainless steel sink and drainer, stainless steel integrated single oven with ceramic hob and concealed extractor fan above. Integrated slimline dishwasher. Space for freestanding fridge/freezer. 2 x windows, fitted under stairs cupboard with window and plumbing for washing machine. Space saving electric radiator, heat detector, wooden framed door to rear garden.
Bathroom
Cream tiled floor, newly fitted white bathroom suite comprising of WC, pedestal wash hand basin with marble tiled splashback. bath with shower mixer tap. chrome thermostatic sower and glass shower screen, fully marble tiled surround. Chrome heated towel rail, window, extractor fan.
FIRST FLOOR
Stairs & Landing
Fitted carpet, window, small fitted cupboard, smoke detector.
Bedroom One
Fitted carpet, window, original fireplace with decorative insert & surround, electric convector heater, large fitted cupboard over stairs with hanging rail.
Bedroom Two
Fitted carpet, window, original fireplace with decorative insert & surround, electric convector heater, large fitted cupboard containing hot water cylinder.
Bedroom Three
Fitted carpet, window, electric convector heater.
OUTSIDE
Front: Large enclosed garden to front mainly laid to lawn with mature shrubs and trees, front pedestrian gate with paved path leading to front door and storm port. Shared private vehicle access to side of house providing access to neighbouring two properties and farm access to surrounding orchards. Five bar gate leads to private off street parking for one vehicle.
Rear: Large enclosed garden to rear, with mature shrubs & hedge providing privacy from neighbouring property. Garden is laid to lawn with wooden shed on hardstanding. Pedestrian gate provides access to parking area with one allocated space for the property and two spaces for visitors (inc. neighbouring properties).
GENERAL INFORMATION
Rent £1400.00 per calendar month
Deposit £1615.38
Tenancy An Assured Shorthold Tenancy of twelve months duration.
Viewings Strictly by prior appointment with the agent
Authority Swale Borough Council - Band D
EPC Rating E - 47
Conditions Regret no large dogs or smokers permitted. One small pet considered.
Pet Rent Top-Up - £30.00 per calendar month
Minimum Household Income of £42,000 required for rent affordability checks.



